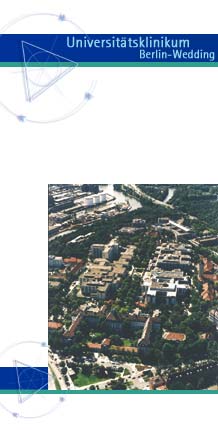|
|
|
|
|
|
|
|
|
|
|
|
|
|
|
|

Project Assignment
Construction of the new hospital connection for placement of the departments:
inner medicine, gynecology, pediatrics, research and science
Contractor
University Clinic Rudolf Virchow Berlin (Senate Administration for Building and Construction, Berlin)
Scope
of Processing
![]() four
10 kV-interconnecting stations from the public network, limit load approximately
3000 kW
four
10 kV-interconnecting stations from the public network, limit load approximately
3000 kW
![]() lightning protection
and grounding system
lightning protection
and grounding system
![]() building installations
including SV network (diesel net) and ZSV net (batteries), light-ing,
cable lines
building installations
including SV network (diesel net) and ZSV net (batteries), light-ing,
cable lines
![]() information
and communication technology (telephone, light signaling, Electro-acoustical
system, fire
information
and communication technology (telephone, light signaling, Electro-acoustical
system, fire
alarm system, paging installation, antenna system, time
keep-ing systems, intercom, access control systems)
![]() central control
technology
central control
technology
![]() EDP network
(light wave guide and cut-off cable, Ethernet operating system components)
EDP network
(light wave guide and cut-off cable, Ethernet operating system components)
![]() materials handling
technology (pneumatic post, 20 elevators)
materials handling
technology (pneumatic post, 20 elevators)
![]() fire protection
measures
fire protection
measures
Processing Time
1997
Our
Services
![]() Planning
Planning
![]() Invitation
to tenders
Invitation
to tenders
![]() Placing of
orders
Placing of
orders
![]() Site supervision
Site supervision
Starting
Situation
With the Senate decision for the reconstruction of the
University Clinic, the Charlottenburg Clinic was
relocated on the grounds of the Rudolf Virchow district hospital.
Result
The concept of the Virchow Clinic is a design for a clinic
reform in Germany.
The Virchow Clinic has Europe's most extensive intercommunication light
call installation for patients and medical personnel. Telephone and pager
are implemented in a "Com-Center".
Facts
and Figures
![]() gross floor area: 103.700m², building volume: 400.000m³
gross floor area: 103.700m², building volume: 400.000m³
![]() 10 floors (including
3 technology floors), 650 beds
10 floors (including
3 technology floors), 650 beds
![]() total construction
costs 561 Mio DM (approximately 286,8 Mio €)
total construction
costs 561 Mio DM (approximately 286,8 Mio €)
![]() building cost
share approximately 56 Mio. DM (approximately 28,6 Mio €)
building cost
share approximately 56 Mio. DM (approximately 28,6 Mio €)